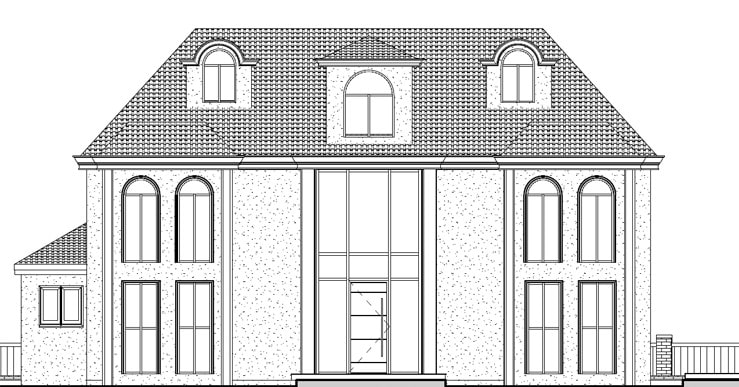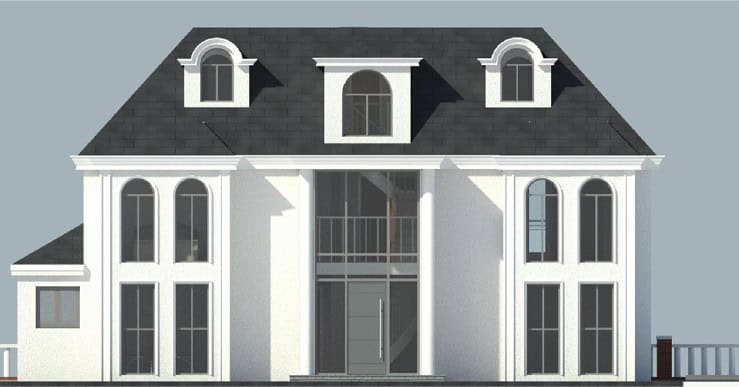We primarily operate in St. Helens, Wigan, Warrington, Cheshire, and Ormskirk. However, we’re open to working on projects across the UK. If you’re based outside these areas, feel free to get in touch — we’re always happy to discuss how we can help.
Serving the North West and offering UK-wide services available on request.



Who We Are
Where Vision Meets Precision
At Space Architectural, we design bespoke house extensions that enhance your living space while preserving the character of your existing home. Our services include Extensions, Remodel & Change of Use, Loft Conversions, Dormers, Garage Conversions and Newbuilds — each tailored to suit your lifestyle and budget. Based in the UK, we manage planning permissions and building regulations with expertise, ensuring a smooth journey from concept to completion. Let us help you realise the full potential of your home with a beautifully designed extension.

All our architectural designers hold BSc (Hons) degrees, giving you confidence in both their technical knowledge and creative expertise.
FAQ’s
Want To Know More?
We’ve covered some of the most frequently asked questions below to help guide you through the process. If you don’t see what you’re looking for, feel free to get in touch – we’re happy to help.
Do I need planning permission?
Every project is unique, and whether you need planning permission depends on the specifics of your property and proposal. Some developments fall under permitted development and won’t require permission — but not all properties have these rights. The best way to be sure is to check with your local authority, or get in touch with us for free advice tailored to your project.
How long does the design and planning process take?
Typically, we aim to complete the design phase within two weeks of surveying your property. The planning process usually takes around 8 to 10 weeks but can vary depending on the complexity of the project and the local council’s current demand/caseload.
Do you work on both residential and commercial projects?
Yes, we work on a wide range of design projects, including both residential and commercial. If your project isn’t listed on our Services page and you’re unsure whether it’s something we can help with, feel free to get in touch — we’ll be happy to advise.
What if I struggle to understand floorplans/2D drawings?
You’re not alone — many people find it difficult to visualise spaces from 2D drawings. That’s why we design all our projects using 3D modelling software. This allows us to provide realistic 3D visuals alongside the standard 2D plans and elevations, helping you clearly understand the design. And the best part? It’s all included in our fee.
What is the difference between planning and building control?
Planning deals with how your project fits into the local area — it focuses on the appearance, size, use of the space, and its impact on neighbours and the environment. You may need planning permission to make changes to your property, depending on the scale and type of development.
Building Control, on the other hand, ensures that your project is structurally safe and complies with current building regulations. This includes things like insulation, fire safety, drainage, and structural stability.
In short: planning is about what you’re allowed to build, and building control is about how it’s built.
Get In Touch Today
Fill in the form below and we’ll get back to you ASAP
Get Started
Start Your Project With A Consultation
Ready to get started? Fill out the contact form or give us a call on 07969 152690 for a quick chat.

